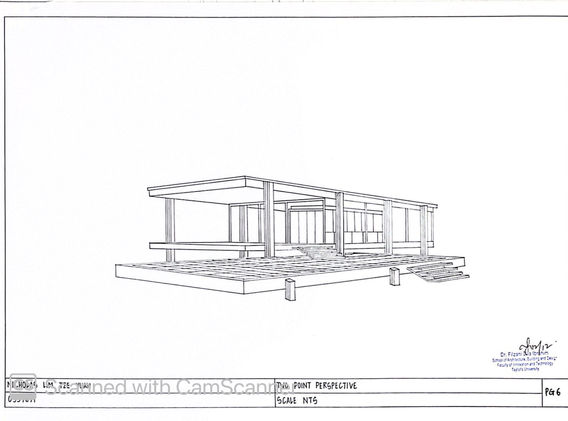top of page


PROJECT 2
P2A-ORTHOGRAPHIC DRAWING

For this assignment, we were tasked with creating manual drawings encompassing both orthographic and perspective views of the Farnsworth House.
Project 2 - Farnsworth House Drawing

Project 2 is an individual assignment where students produce orthographic, axonometric, and perspective drawings of the Farnsworth House. The orthographic drawings include a plan view, one section, and two elevations. Research on the Farnsworth House is required to deepen architectural understanding. P2B involves learning axonometry with different angles. The project concludes with the creation of two perspective drawings: one-point and two-point perspectives.
P2A-ORTHOGRAPHIC DRAWINGS COMPALATION

ONE-POINT PERSPECTIVE

SECTION


TWO-POINT PERSPECTIVE

AXONOMETRIC DRAWING

REFLECTION
In Project 2, I enhanced my sketching abilities, emphasizing the importance of line weight throughout the project. I incorporated plants and a human figure into my two-point perspective drawing to convey a more accurate sense of scale and atmosphere for the Farnsworth House. Researching this chosen architecture provided insights into its history and architectural intricacies. I was particularly impressed by the effective use of glass in the design, facilitating a close connection to nature for the occupants.
PLAN
ELEVATIONS
bottom of page






